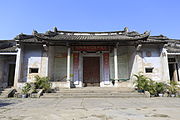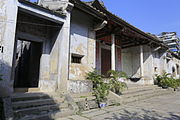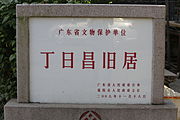Former Residence of Ding Richang
The Former Residence of Ding Richang (simplified Chinese: 丁日昌旧居; traditional Chinese: 丁日昌舊居; pinyin: Dīng Rìchāng Jiùjū) was built in 1878, during the late Qing dynasty (1644–1911). It was the mansion of Ding Richang, a senior official in the Qing court.
History
The former residence was built in memory of Ding Xianba (丁贤拔), the father of Ding Richang, in 1878 after his retirement. Ding died there on 27 February 1882.
It was designated as a municipal level cultural heritage in 1993 and then a provincial level cultural preservation unit in 2008.
In March 2013, it was listed among the seventh group of "Major National Historical and Cultural Sites in Guangdong" by the State Council of China.[1]
Architecture
It has an area of about 6,100-square-metre (66,000 sq ft), consists of 99 rooms and halls.
Gallery
-
 Frontal view of the Former Residence of Ding Richang.
Frontal view of the Former Residence of Ding Richang. -
 A side view of the Former Residence of Ding Richang.
A side view of the Former Residence of Ding Richang. -
 Sign of the Former Residence of Ding Richang.
Sign of the Former Residence of Ding Richang.
References
- ^ 丁日昌纪念馆、揭阳民俗博物馆. jywh.gov.cn (in Chinese). 2014-09-24.















